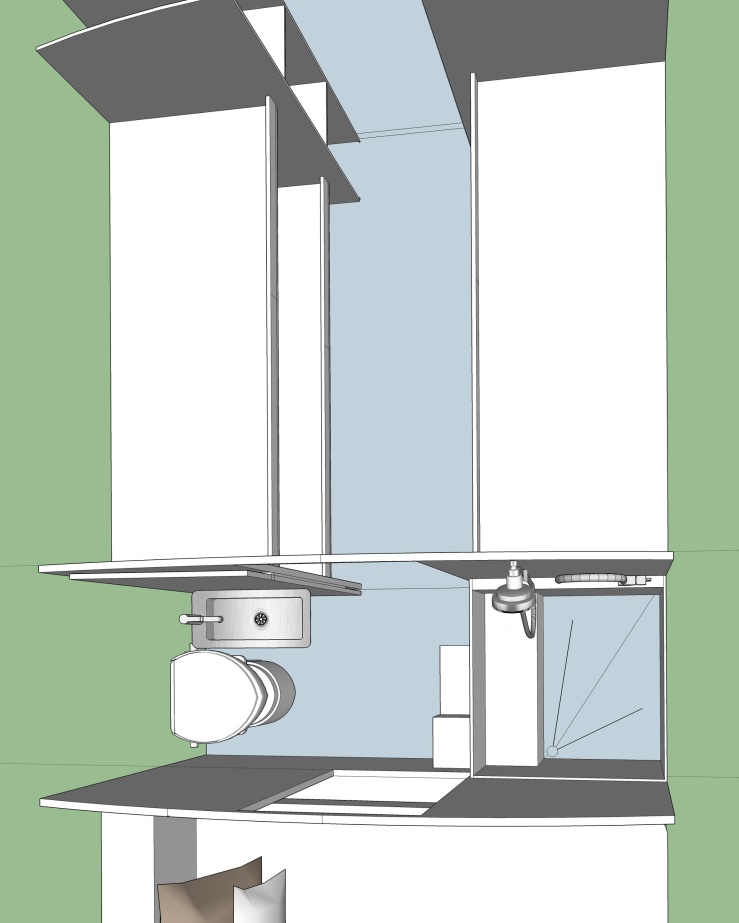So, this post is later than I expected but nevertheless here she is.
What have we been up too? Not much of anything aside from nearly completing the gut job! We are starting to feel some forward momentum and beginning to see the light at the end of the bus….. Below you can see our progress and I hope you will join in our excitement.

The above picture is the sticker massacre that was the “WATCH YOUR STEP”sign located at the bus entrance. I never noticed all the frivolous bus cations stickers during my public school career.
The flattering picture bellow is the beginning of defacing our bus. Eventually, where the SCHOOL BUS was located will be vinyl spelling out E X O D U S. Super excited about that particular aesthetic.

Below is the aftermath of said sticker. It took both Ethan and I to remove it. My arms were screaming in protest after holding that heat for what felt like an eternity. With a lot of coaxing and diligent paint scrapper skills we got most of the sign off in one piece. I wish the same could be said about all the other reflective tape.

Below: Look at this amazing sight brought to you by sweat and more sweat. The temperatures in Kansas range from hot to blazing hot, now imagine being in a metal tube. Yes, the thought is rather provoking, isn’t it.

The creative photo below, Ethan’s skills of course, shows both side of the bus after the insulation had been pulled from the bottom portion.

All the interior demolition progress has us creating sketches and design elements for the future. Thinking about how we will function in a smaller space has made us think out side the rectangle, literally and figuratively.

Above: This is one of our ideas for the kids quarters. The bunks would house four of the five kids but would give all of them their own cubby spaces (look to the left of the bunk). There would be storage located under the bottom bunk and the 5th child would sleep on a converting bed located at the front of the bus.
The bathroom is unique, using the sliding door as a way to have a sink without taking up precious floor space. The shower is also a tub and the steps would serve dual purpose to help us get into our loft style master bed.
Below: The sketch, done by Ethan, is of our dining room table/ converted bed for the 5th child. To make the bunks fair we think we may do a rotating sleep schedule. That way everyone gets to sleep on a top bunk and no one is permanently relegated to the pull out.

We are on a roll and are trying to stay diligent with progressing this forward momentum. Hopefully we will finish the engine come the 4th of July. Then we are moving on to painting the exterior.
“When you find yourself in the thickness of pursuing a goal or dream, stop only to rest. Momentum builds success.”
― Suzy Kassem
Exodus and the adventures of Tingle Team

I really like that you’re incorporating a tub in your bathroom! Our kids miss having one and being able to lie in water. I also love that your steps to the tub are the same to your bed! Keep the momentum going!
LikeLike
Thanks!!
LikeLike